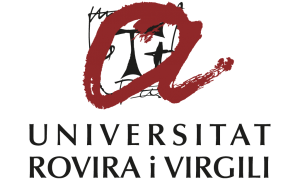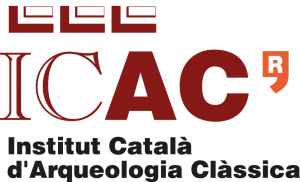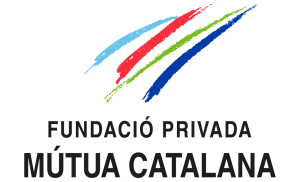COLONY'S FORUM
The colony’s forum spread across the lower part of the Roman city. This was a set of buildings and portico-lined plazas, located one after another, which housed the religious worship, the legal and political activities, trade and so on. In short, it was the true epicentre of the colony. The area started operating at the end of the Republic (1st Century B.C.), with a dynamic life that would last until the mid-4th century A.D., when documents confirm that some of the structures fell into ruin.
THE BASILICA
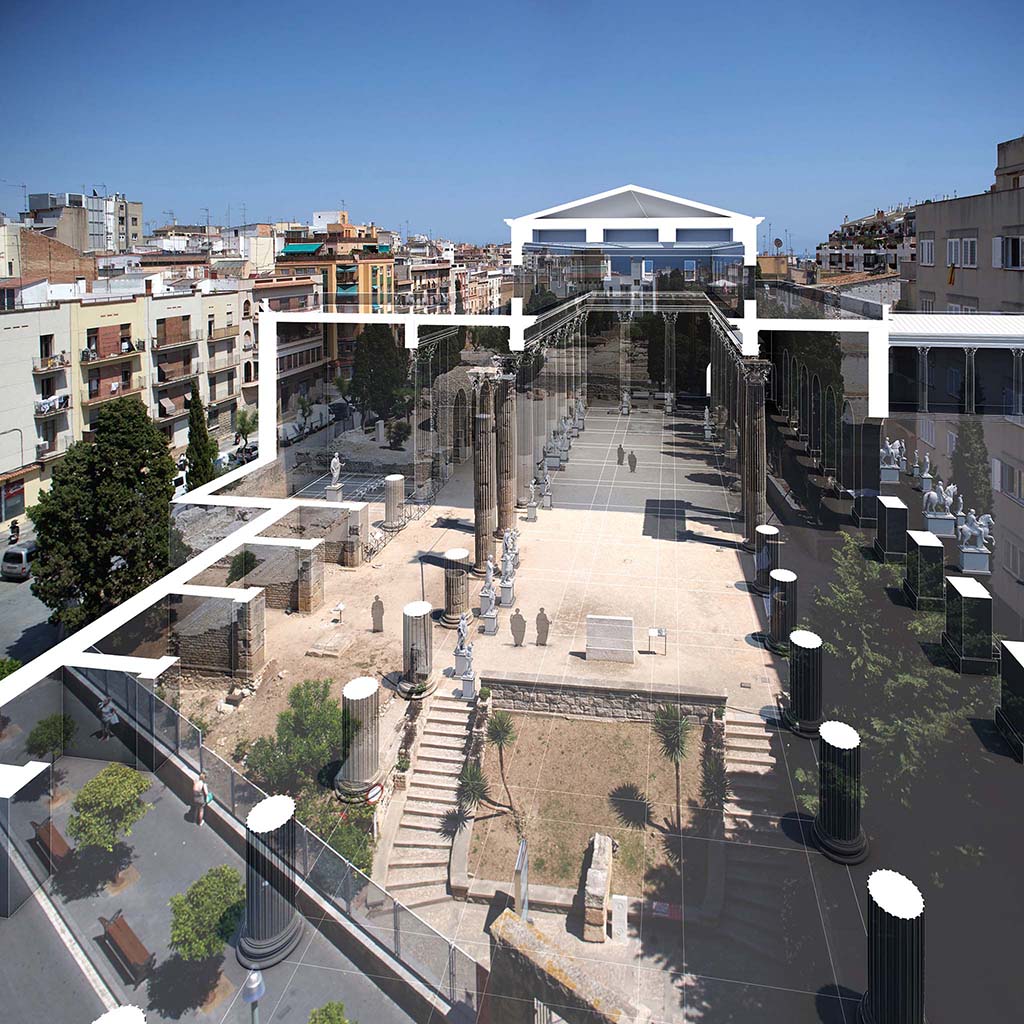
The basilica of the Tarraco colony is one of the most important buildings. As in other cities of the Roman empire, the basilica housed important activities for social and economic life, and was the political, legal and commercial centre of the civitas. Built in the era of Augustus, the basilica of Tarraco went through various reforms and expansions throughout its more than three centuries of existence.
PORTICO-LINED PLAZA
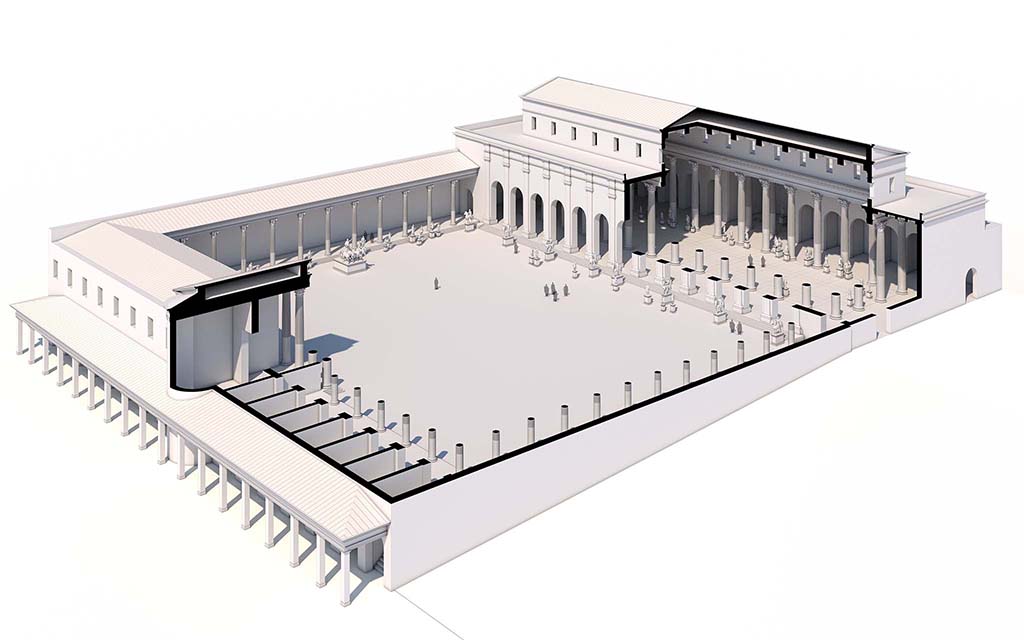
On the north slope, the basilica presided over a large portico-lined plaza surrounded by commercial spaces (tabernae). The excavations carried out in the 1930’s allowed numerous epigraphic pedestals, sculptures and decorative architectural fragments to be recovered allowing us to characterize this monumental space built in the age of Augustus. This square was the true economic and political heart of the colony, a meeting space for magistrates and Roman citizens.
ARCHAEOLOGICAL REMAINS
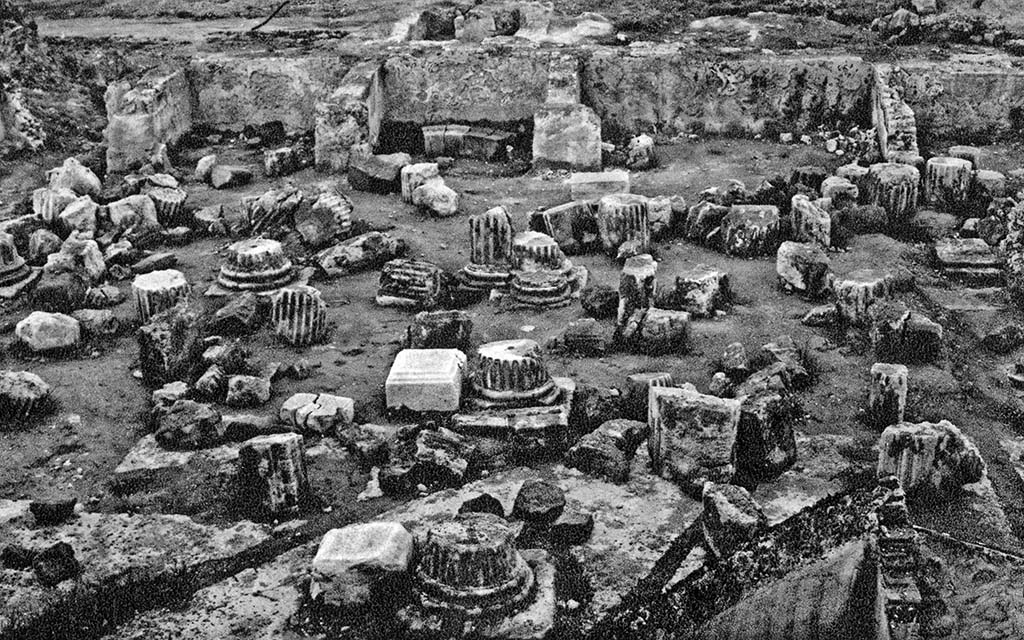
By analysing the archaeological remains preserved in situ in the archaeological site, as well as by studying and analysing the hundreds of architectural fragments (columns, capitals, friezes, architraves…) archaeologists have been able to accurately reconstruct the elevation and spacial volume of the basilica of Tarraco.
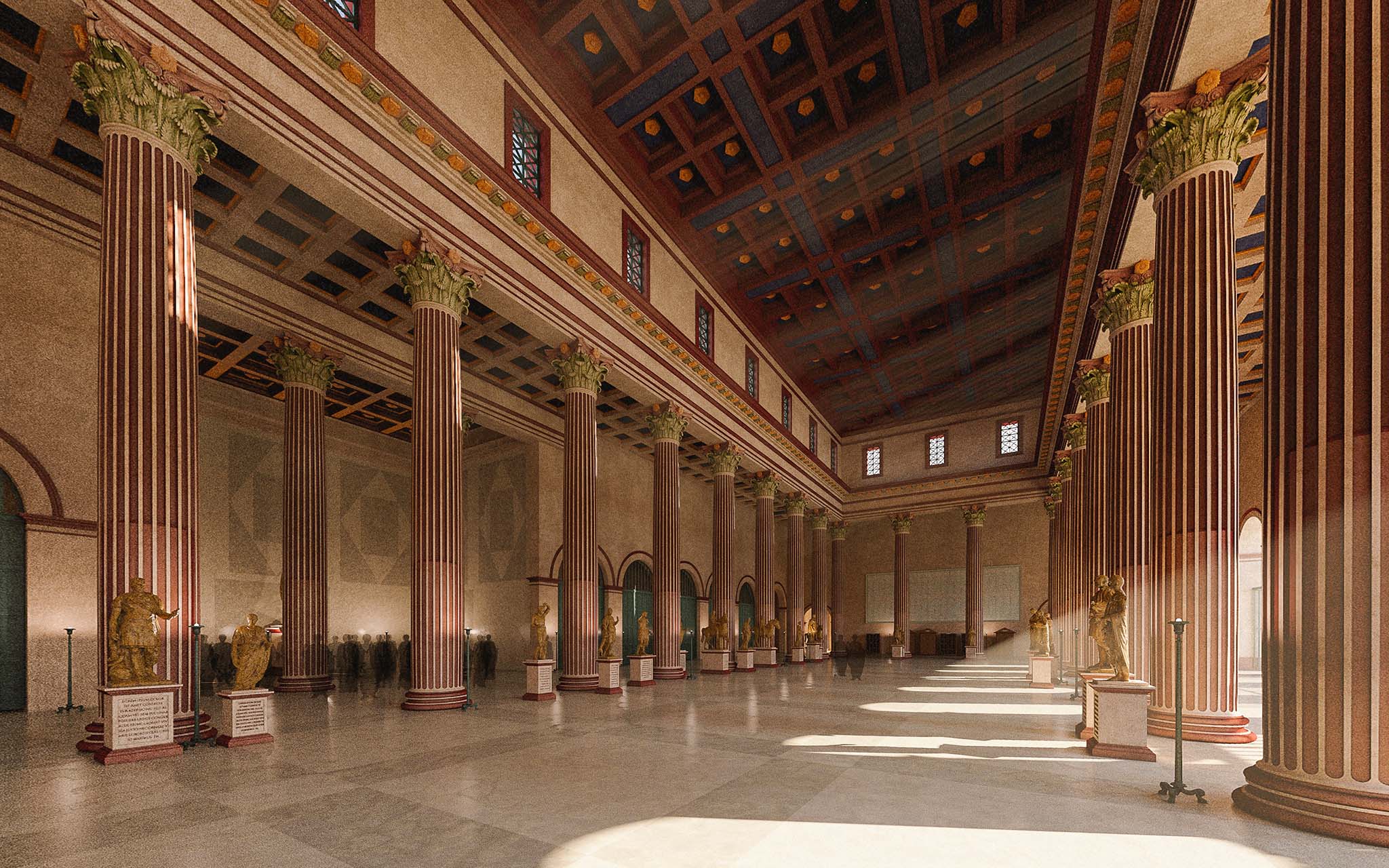
AEDES AUGUSTI
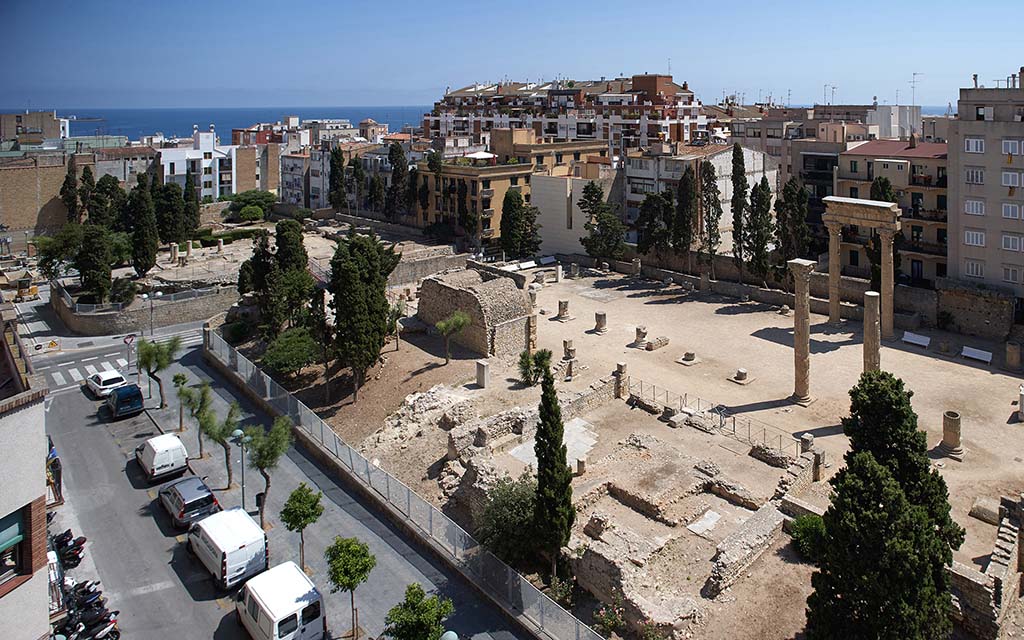
On the north side of the basilica, an enormous room was built whose space housed a sculpture linked to the imperial cult. This space was an aedes augusti or a curia of the colony. The city’s magistrates met in this space and it was the site where trials and other activities linked to the governance of the Roman colony took place. The site was built in the age of Augustus (the beginnings of the 1st century A.D.), but it underwent several later reforms, most notably during the government of Hadrian (2nd century A.D.).
ALTAR OF THE VICTORIES OF AUGUSTUS
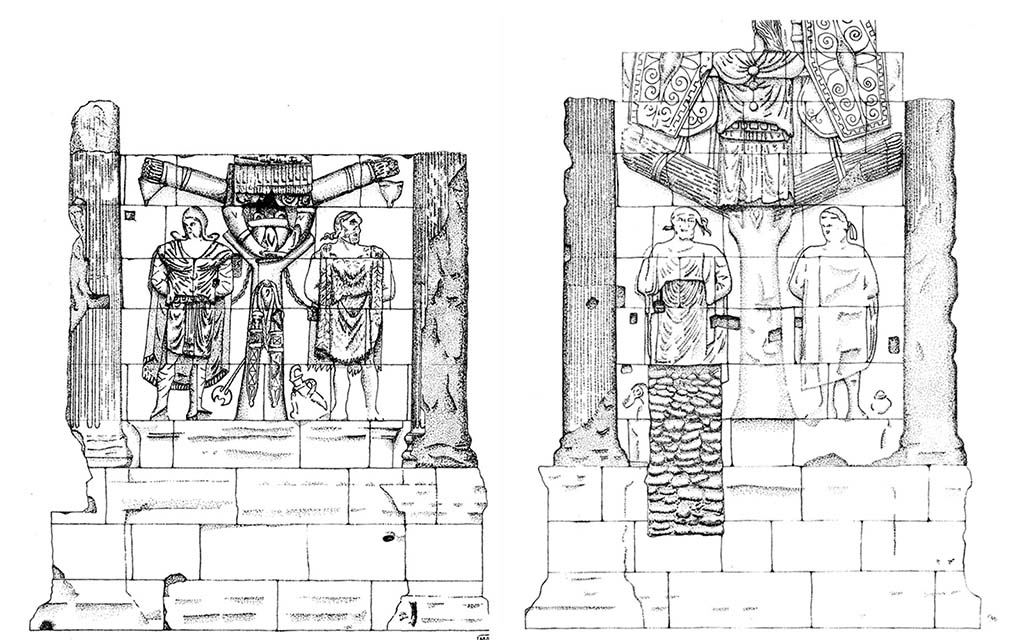
Nestled between the basilica and the capitoline temple, a portico-lined plaza was built in the age of Augustus that archaeologists have identified as the Altar of the victories of Augustus or the chalcidicum of the imperial cult. Various sculptural fragments of different subjugated barbarians were found in the 1930’s. This finding has been ascribed to the presence of a large frieze depicting the goddess Victoria who subjugates captive peoples in the name of Rome.
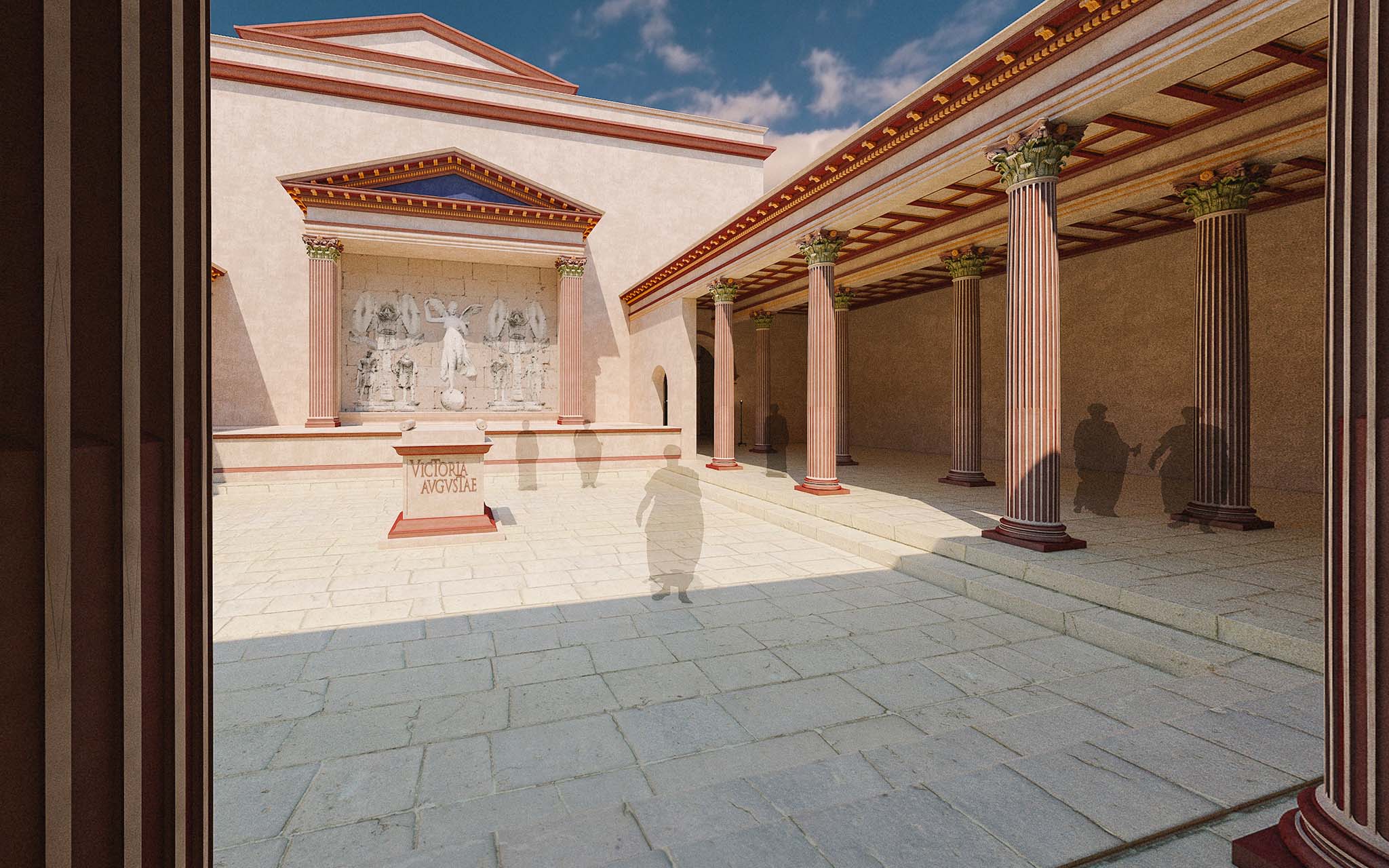
THE TREASURY
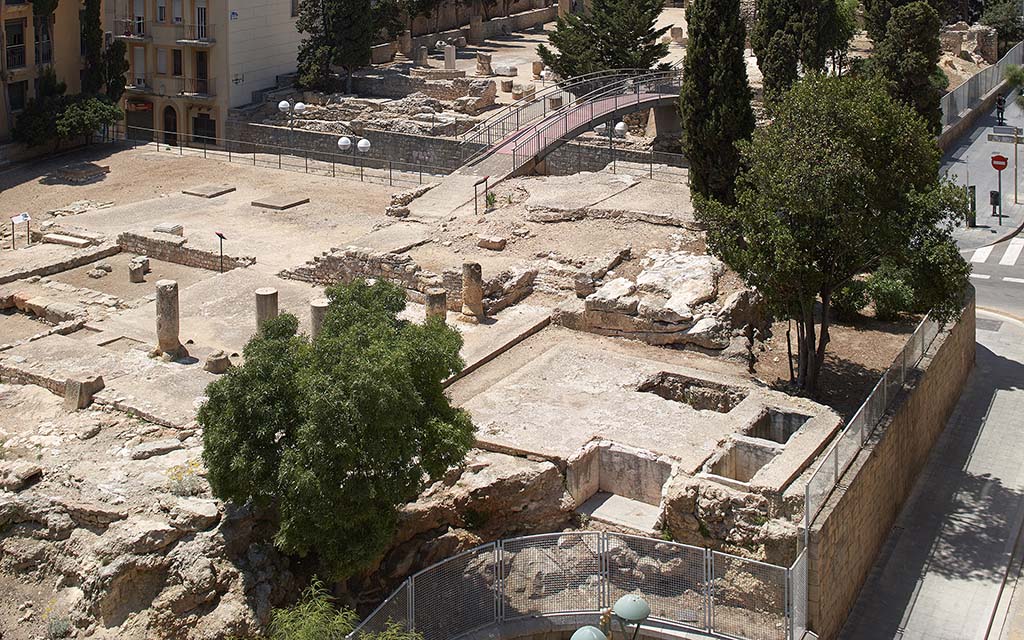
Next to the chalcidicum of the imperial cult, archaeologists have documented a two-floor building and a thick-walled room with four underground storage areas made of large slabs that still preserve the fittings for the enclosures. This space is the aerarium, that is the colony’s public treasury hall; the space where the money that the Roman city’s magistrates managed was stored.
THE CAPITOLINE SQUARE
The capitolium or Capitoline temple of Tarraco was one of the most relevant civic-religious spaces in the Roman colony. The temple presided over a large portico-lined square which formed the urban core of Tarraco’s colonial forum, a space in which the city’s residents performed religious ceremonies and liturgies, but also where commercial transactions and the city’s governance took place.
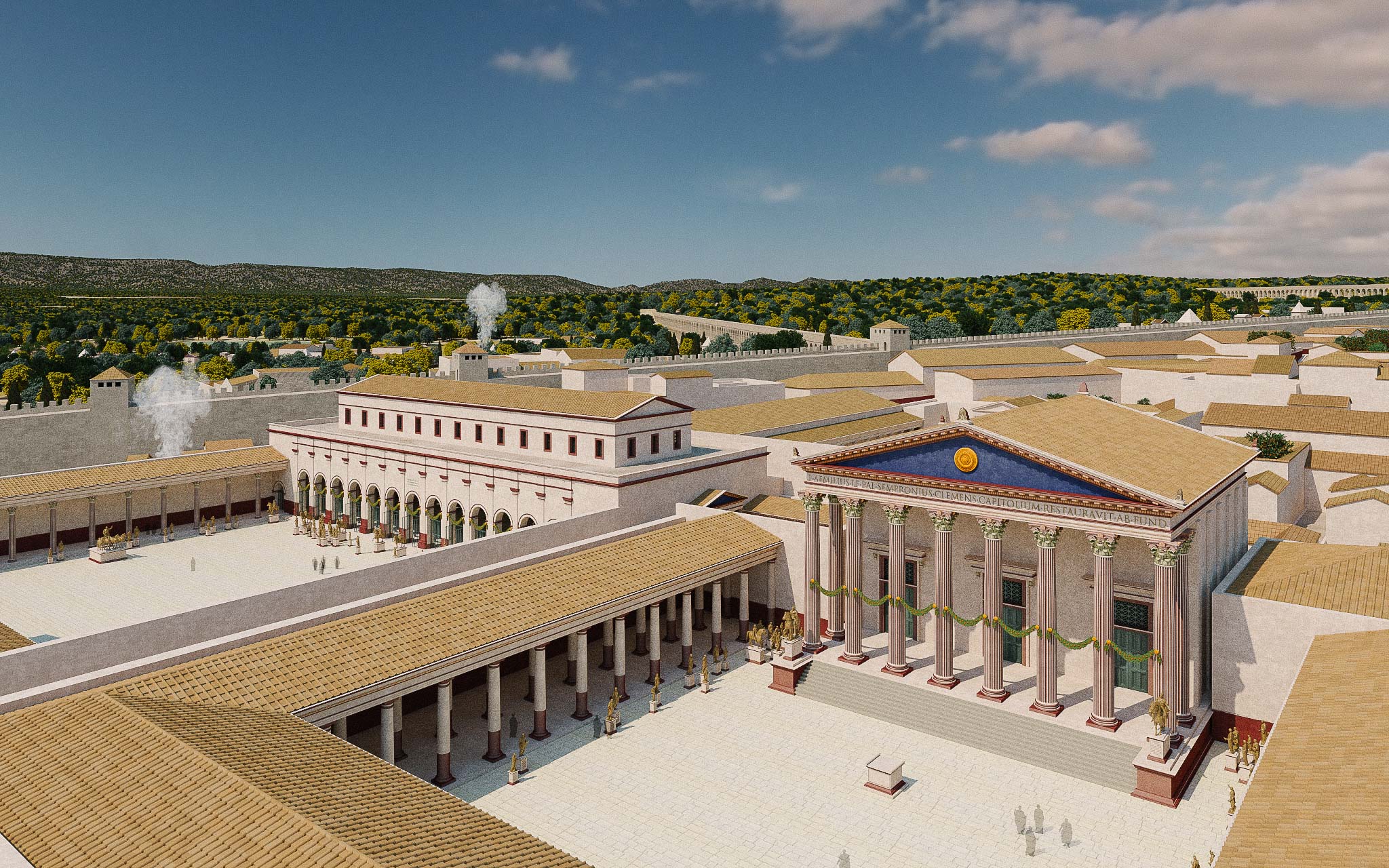
THE CAPITOLIO
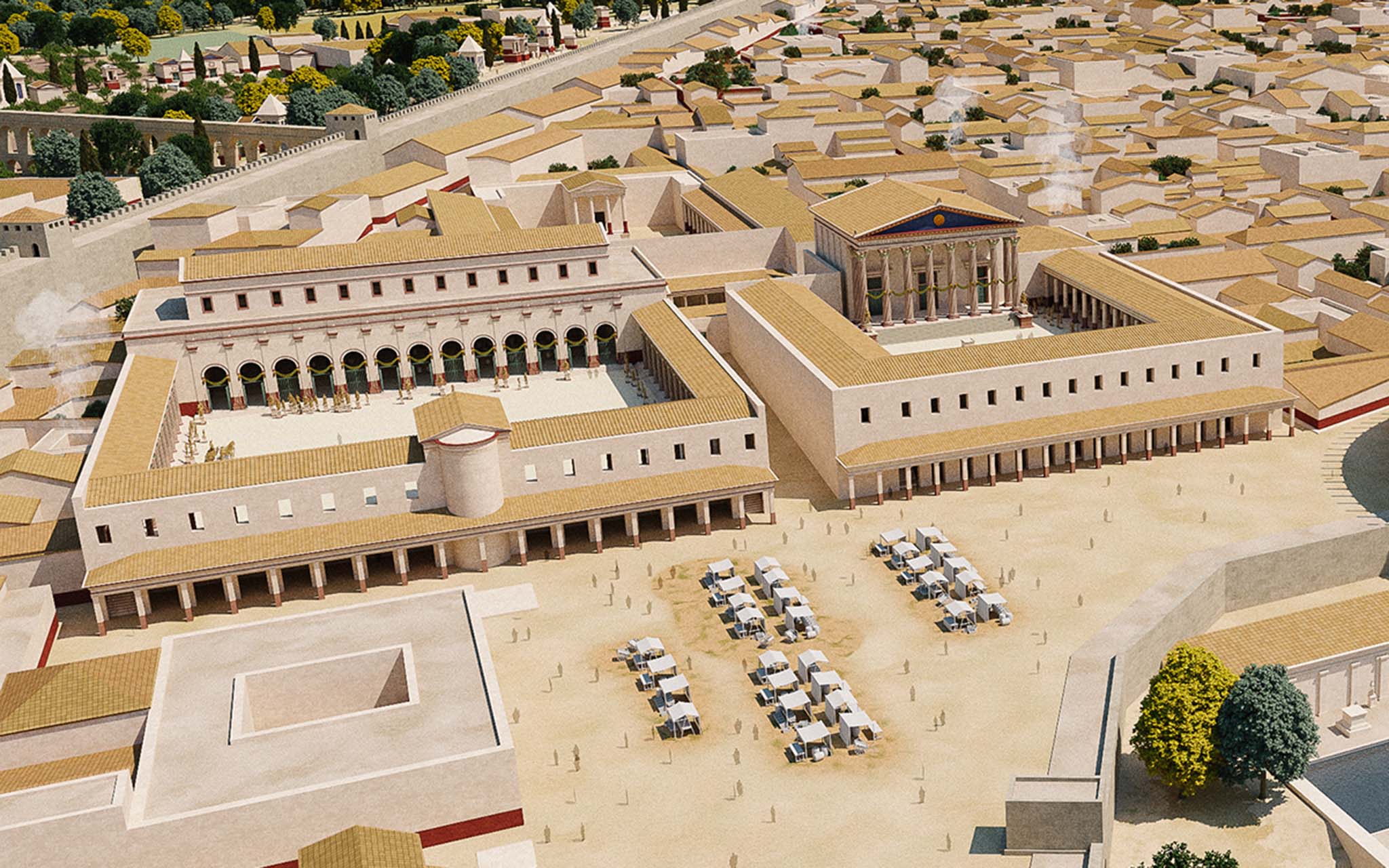
The capitolio was one of the first temples built in the forum of Tarraco. The religious structure was split into three cellas, or interior temple halls, where three of the most important Roman gods resided: Jupiter, Juno and Minerva. The temple underwent various reforms and expansions. Thanks to the documented archaeological and architectural remnants, each phase can be characterised with relative precision.
3 phases of the capitolium
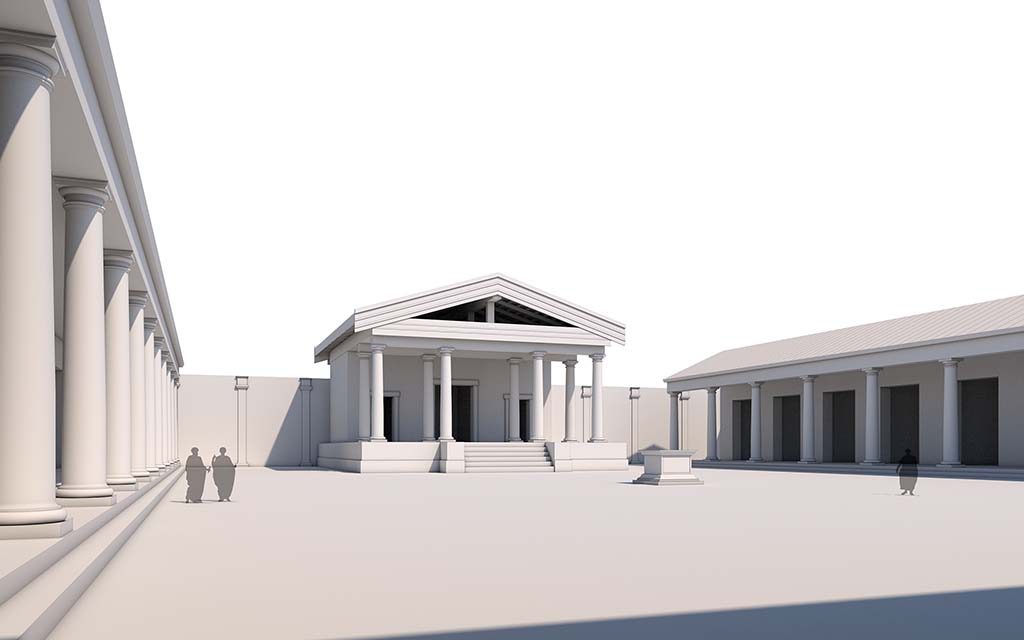
The capitolium of Tarraco underwent three successive phases when monuments were built throughout the years. While maintaining the basic structure of a temple on top of a pedestal, this temple presided first over a republican forum square which evolved in the same way as the religious building. The first tetrastyle temple featured three cellas (2nd and 1st centuries B.C.).
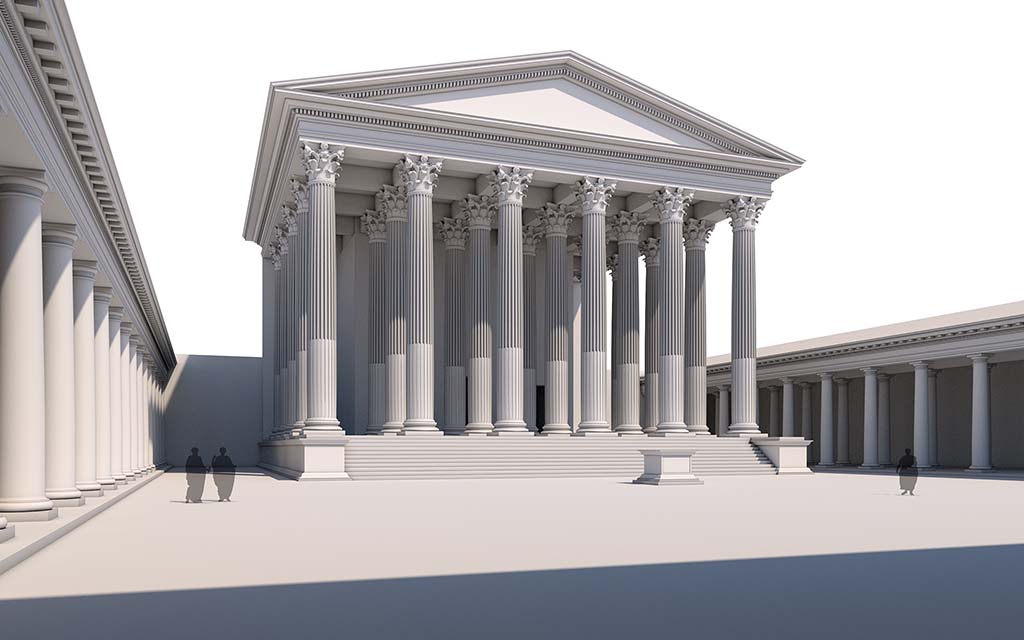
In the second phase the capitolium featured six columns on the façade, lifted with ashlars, with a three cellas and side porticoes (circa 49 B.C.).
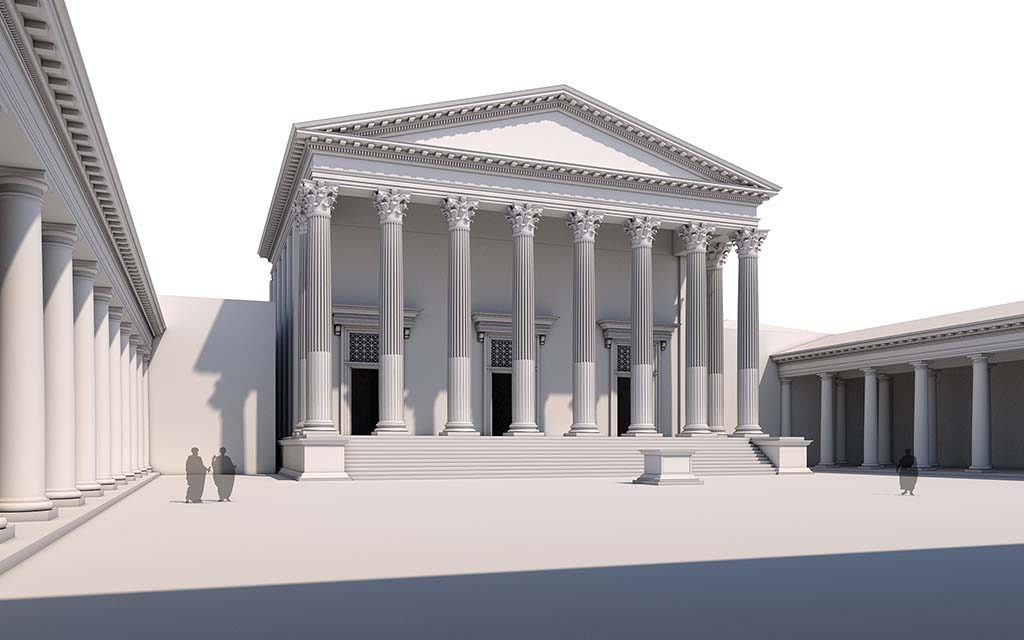
Each of these phases is associated with a important event in the city’s history, including Caesar’s presence in the second phase and the emperor Hadrian’s presence in Tarraco in the third phase.
Excavations of the capitolium
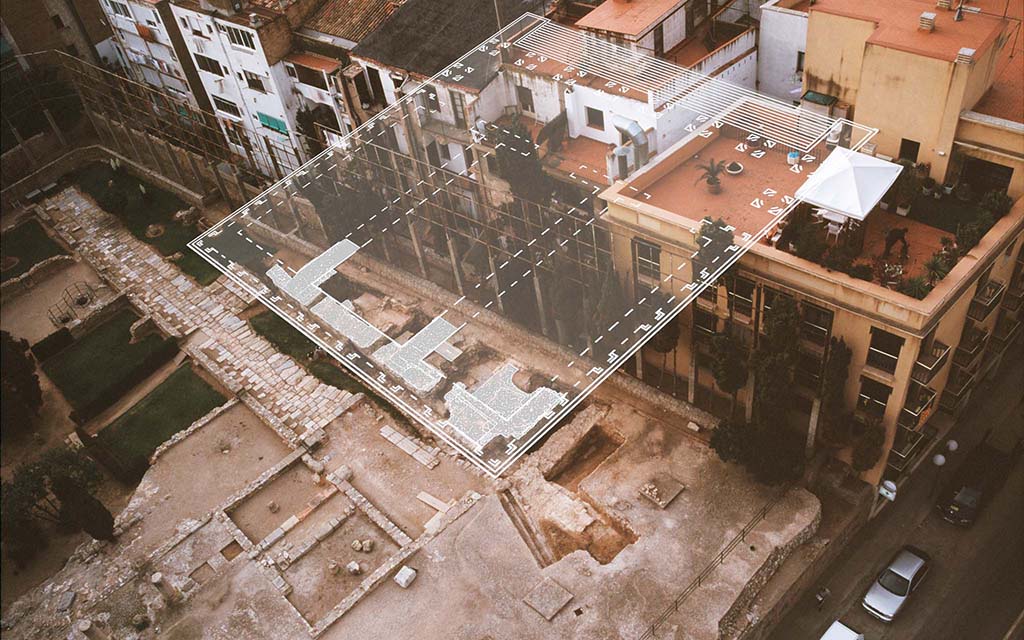
Between 2003 and 2004, the Archaeology Laboratory of the Rovira i Virgili University carried out two campaigns to clean, sketch and excavate the remains of the statue-lined plaza which Hernández Sanahuja had discovered, and in the adjacent street studied by J. Serra i Vilaró. These archaeological campaigns identified the remains of a large podium raised with concrete walls which was excavated and sketched, but not interpreted, by the priest. A thick wall of ashlars marked out the area of the podium. The wall is no longer here, but its blocks left visible imprints. These remains have been identified as the capitolium of Tarraco.
EXCAVATIONS OF THE FORUM
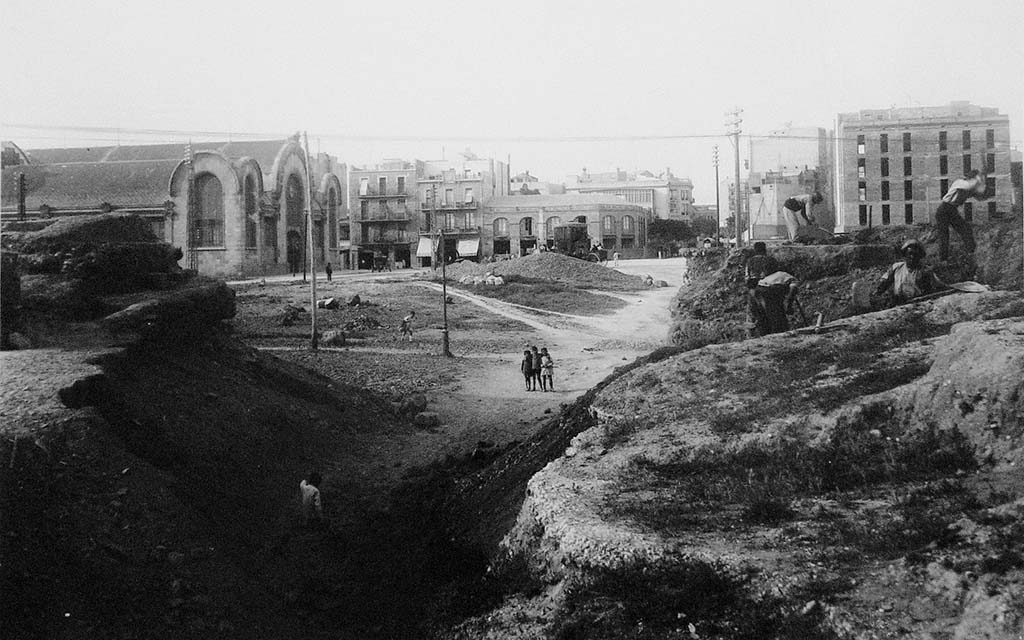
Tarragona’s urban growth from the beginning of the 20th century led the archaeologist J. Serra i Vilaró to carry out a series of campaigns in the 1930’s which documented hundreds of all types of materials: epigraphic pedestals, sculptures, reliefs, column shafts, capitals, architraves… this photograph from that era shows the site’s immense archaeological richness.
SCULPTURES AND PEDESTALS
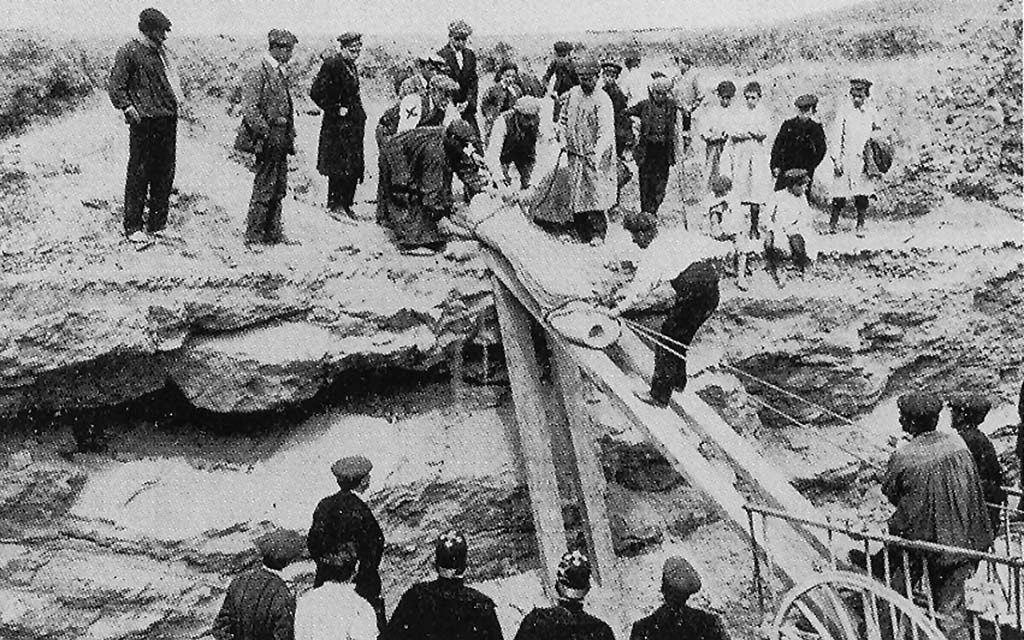
A massive number of epigraphic pedestals and sculptures documented in the colonial forum has allowed archaeologists to reconstruct the dynamic social, political, economic and religious activity in the squares of the forum. By studying the epigraphic texts and the set of sculptures in detail it is possible to thus reconstruct the everyday aspects of life in the heart of the colony.
THE STREET
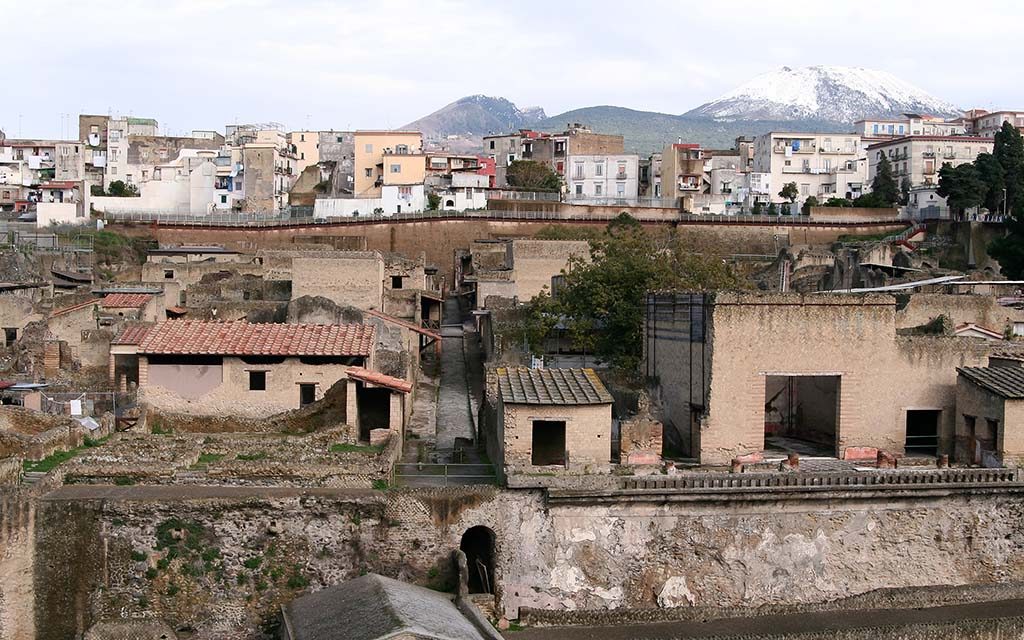
To reconstruct the system of streets, we have drawn from a great number of excavations conducted in the sector within the city walls which allow the regular orthogonal network to be reconstructed. These general lines created a network of city blocks measuring 35 x 70 metres (1 x 2 actus), separated and formed by streets that were 5.9-6 metres in width, the equivalent of 20 Roman feet. These streets had sophisticated sewer systems, cesspits, porticoes and all the typical elements of classic Roman urban from the founding of the colony in the republican era (2nd to 1st centuries B.C.) until the transformations during late antiquity (5th century A.D.).

